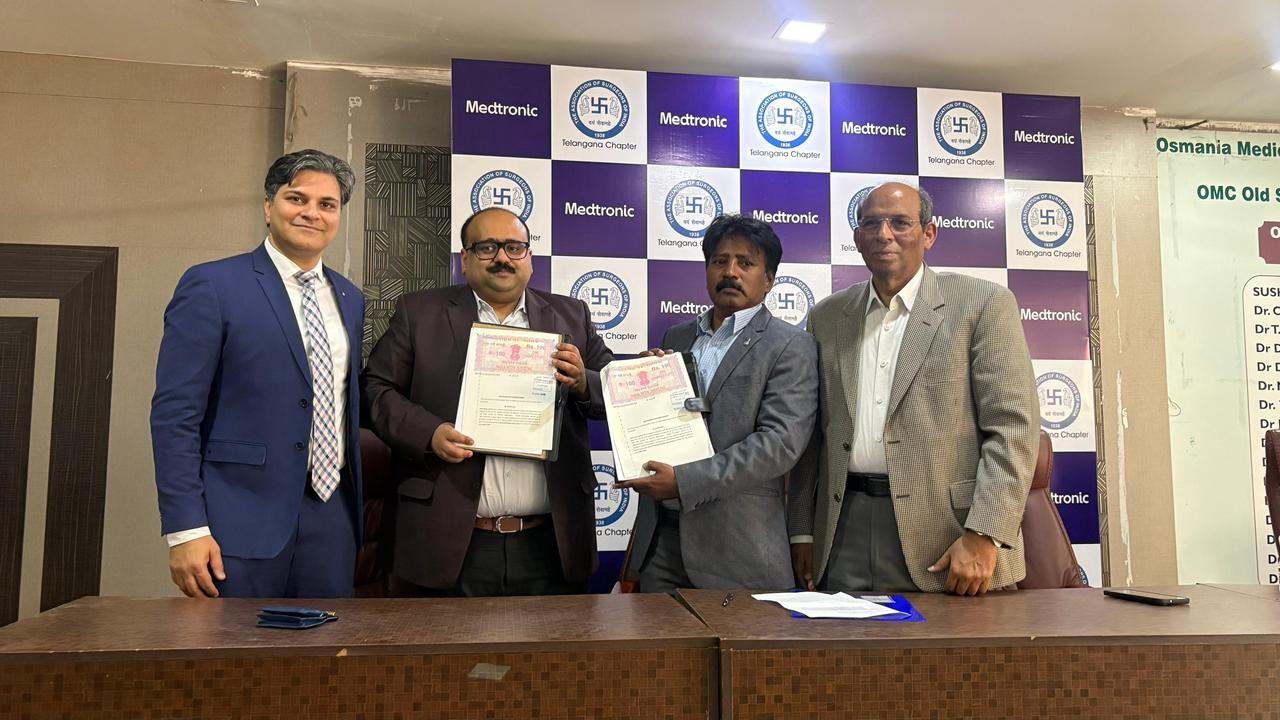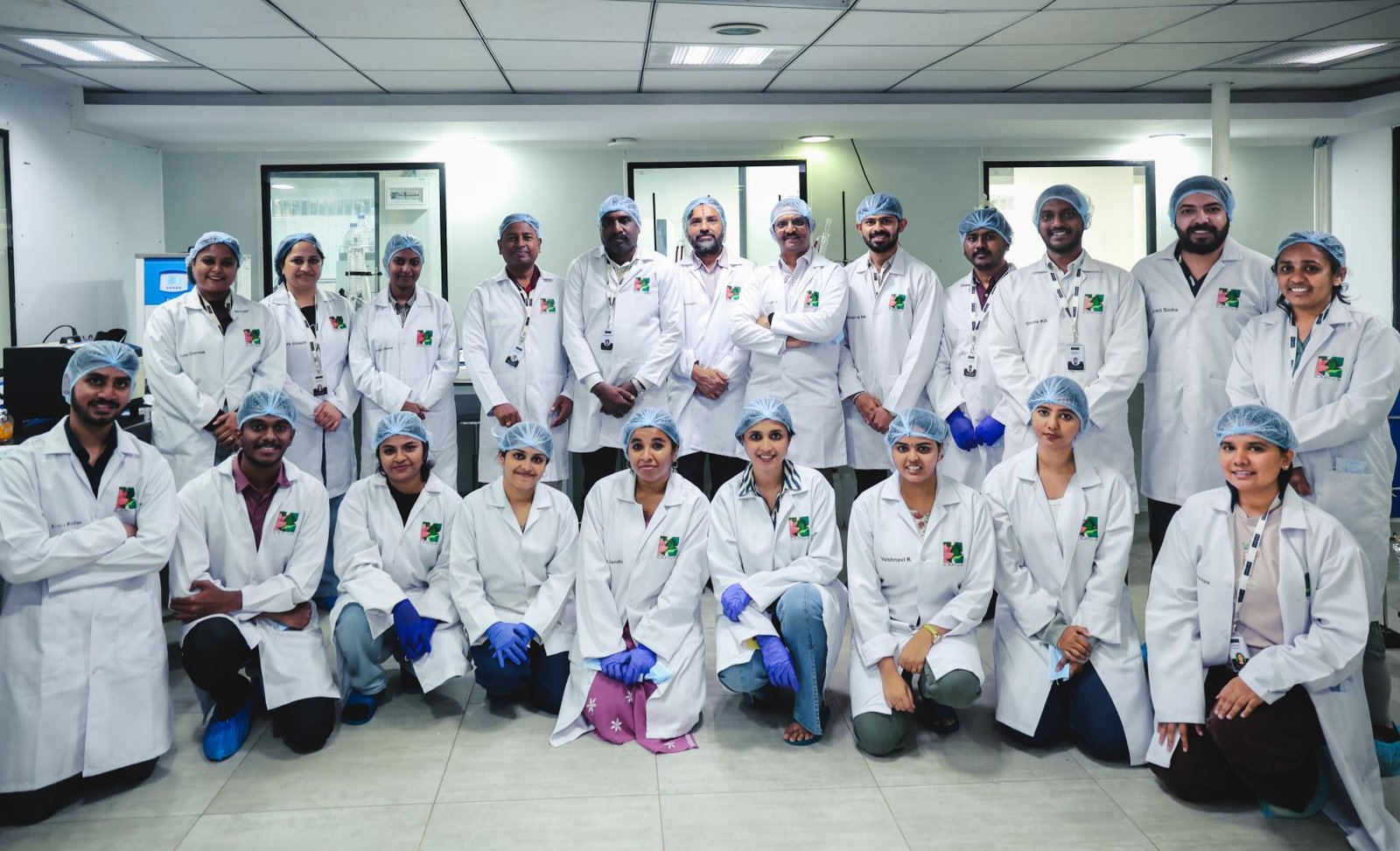Intense planning key to successful hospital refurbishment projects
July 26, 2019 | Friday | Views | By Praful Gupta
The success of a healthcare refurbishment project is contingent on many elements.
image credit- ardenconstruction.co.uk
In the increasingly competitive healthcare landscape, continuous facility improvements are imperative for not just patient satisfaction but also to attract and retain top medical talent. Even as the latest medical technology evolves every five to six years, hospitals and health care facilities must constantly vie to keep their premises up-to-date to comply with evolving industry and environmental standards. In fact, medical equipment tends to become archaic every 10 years or so which means hospitals need to consider the options of either retrofitting current facilities to accommodate new equipment or building new ones.
However, retrofitting or renovations in medical facilities is a very specialised aspect primarily because of the significant number of factors involved in the whole process. Healthcare refurbishment projects face all of the usual challenges of construction in addition to healthcare-related factors. These factors like uninterrupted patient care may require creative construction solutions to execute successfully.
Refurbishment or retrofitting projects in a medical environment require planning of a massive level mainly because one is dealing with human life. Medical retrofits can broadly be divided into three categories including Logistic, Electrical and Mechanical.
Logistics generally deal with the mammoth task of actually shifting equipment or fixed assets in and out of buildings. The challenge is in case of buildings which may have evolved over a time period of 5 or 10 years and may have changed internally and externally. These buildings may not have enough space or even clearances anymore to actually move assets in and out, although they may have existed when the building was originally put in operation.
Electrical and Mechanical retrofit require special Original Equipment Manufacturers (OEMs) and contractors to Supply, Install, Test and Commission (SITC) the new infrastructure. When it comes to any construction work in a medical environment, patient and staff needs are as important for contractors to understand as the technical aspects. Therefore, hospital refurbishment projects require specialised teams and companies that can handle the various facets that are involved in the process. To undertake such a retrofit activity calls for an integrated solution deployment with a joint involvement of OEMs, Relocation Partners and Mechanical and Electrical (ME) contractors.
To begin with, there may be emergency operations that cannot be rescheduled along with ones that can be deferred for a later period. The project management team has to understand each of these aspects in detail which means the stakeholder engagement in case of a medical facility increases manifold. The team will have to collaborate with not just people from the administration or the civil contractor, but also doctors, internal scheduling teams, nurses, technicians and other staff.
For such projects, it is essential to have project managers and superintendents who specialize in healthcare so that they understand the impact that the project can have on the patient’s experience as well as on the workers. These people are more equipped to take every precaution necessary to minimize project disruptions and maximize convenience.
Also, hospitals function 24 X 7 X 365. So unlike other businesses where renovation activities can be scheduled at night or during weekends, there is no such window in hospitals for less intrusive times. The project calls for early planning which can help healthcare clients save millions, prevent unnecessary and costly surprises, and minimize the operational impacts of construction. The planning phase can focus on phased scheduling where the recommendations are provided on how the project can be segmented to meet the overall timeframe.
If necessary, the refurbishment has to be scheduled in phases where series of smaller projects are done in succession. This can help minimize the impact on day-to-day facility operations and can make it easier to synchronize construction activity with the kinds of timing and scheduling restraints that are unique to healthcare facilities. However, this again requires immense planning and engagement between the project team and the stakeholders. A truly collaborative relationship between project team and the client can go a long way in easing the refurbishment process, shorten project time and allow the renovated facility to begin generating revenue much sooner. It is helpful for the project team to encourage a constant exchange of ideas and information with the client, and to help satisfy all stakeholders throughout the refurbishment or renovation journey.
However, one of the most important aspects when it comes to working on a medical facility refurbishment project is the safety and health of patients, visitors, medical staff and even workers with regard to infection control and environmental hazards. While the health of patients may be directly impacted, the safety of workers involved in the project is also a matter of concern. For instance, there are renovations that may happen close to MRI centres which call for very specific and stringent cautions. It is necessary to invest enough time and money in providing proper safety gears and understand the risks involved to ensure that no patients, staff, visitors or workers are put at risk during the project work. The project team have to develop a pre-planning action item checklist, and conduct compliance monitoring from time to time. It is essential to engage with staff that is involved in the aspects of safety, infection control, maintenance, housekeeping etc during the entire time period of the project.
There has to be a proper inspection regarding general safety, fire safety, exits and security. With respect to infection control, the project team has to conduct an in-depth analysis of the existing facility before any construction begins to identify and cite any discovered safety risks and determine what steps may be necessary to address those risks.
The success of a healthcare refurbishment project is contingent on many elements. It is critical that both the hospital and the project team agree on the overall goals, have a strong commitment to patient safety and be flexible for changes with respect to construction logistics.
By Mr Praful Gupta | Business Head - Commercial Moving | Writer Relocations









